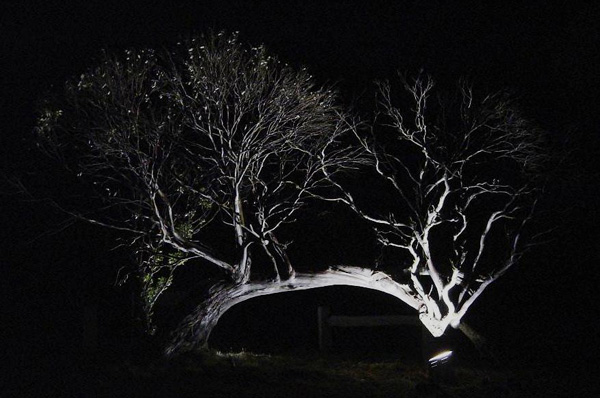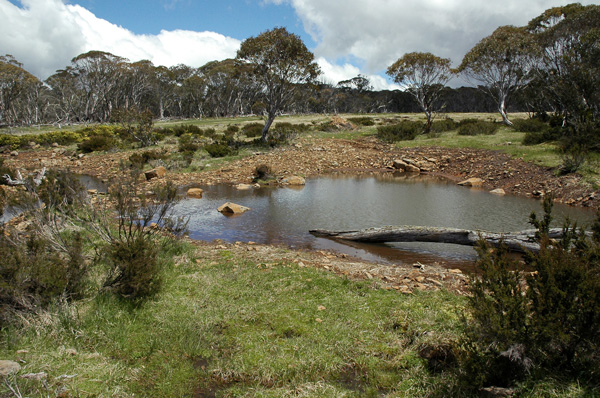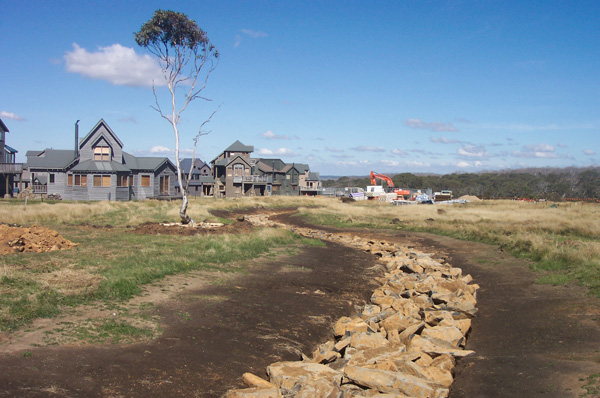Dinner Plain Village
Specialist Services

Dinner Plain is one of the very few freehold properties above the snowline in Victoria. Millar Merrigan have been involved as consultants since the inception of Dinner Plain village and have provided urban design, surveying, civil engineering and landscape architectural services to the developers in implementing the Masterplan over the last 20 years.
Features & Innovation
- Design of the village recognised the constraints caused by the environmental sensitivity of the Alpine Environment
- Locations and density of Snow gums has been considered throughout the development, in informing both the architecture and location of access ways
- The latest stage included the transplanting of snow gums to form an entrance feature rather than their removal
Urban Design
- Design of the village recognised the constraints caused by the environmental sensitivity of the Alpine Environment
- The area is part of the headwaters of the Victorian River and following snowmelt each spring contains a number of springs and small brooks
- The village has been designed to merge with the environment, retain significant features and enhance degraded areas
Landscape Architecture
- Much of the village consists of private lots with buildings nestled amongst the snow gums
- Significant public land exists around the entrance to the village and in the latest stage of the development
- Smaller reserve areas used for circulation are also scattered across the village
- Significant work was done to enhance the Village entrance, aimed at providing a sense of arrival without being a dominant stand-alone feature
- The entrance utilises natural features including local stone and highlights these features by using feature lighting, creating a beautiful entrance, particularly at nighttime
- This has been the first successful transplanting of snow gums of this size, to our knowledge
The Village
During the initial stages the property was purchased by a development company, who in turn sold to Dinner Plain Pty Ltd. It was Dinner Plain Pty Ltd, under the direction of Peter McIntyre as Architect and John Castran as Marketing Manager that developed the early stages of the Dinner Plain Village based on a concept Masterplan. The Masterplan for the Village was later incorporated into the Alpine Shire Planning Scheme. The remaining freehold land was subsequently sold to the Mount Hotham Ski Company and the development of the village has occurred in conjunction with the provision of major infrastructure including the Mount Hotham airport and expansion of the ski fields.
The latest stage of the village represents the completion of the Masterplan and provides for the main road, Big Muster Drive, to finally link around. The plan formalises the protection of an environmentally sensitive Alpine Bog area and strengthens the view corridor from the Village hub, which is important in placing the Village in its context as part of the Bogong High Plains.
Significant emphasis has been placed in the development of the village in integration of the built and natural environment, particularly through the retention of snow gums and the use of natural materials and colours in all buildings.
The Village now comprises over 500 private lodges and a number of commercial lodges. Commercial operations include: ski hire, Hotel, Restaurants, Supermarket and a Café. There is a strong community input into the ongoing development and management of the Village through the Dinner Plain Committee of Management in conjunction with the Alpine Shire. Recent initiatives implemented have included the DP Hut public shelter and the new Village school.


