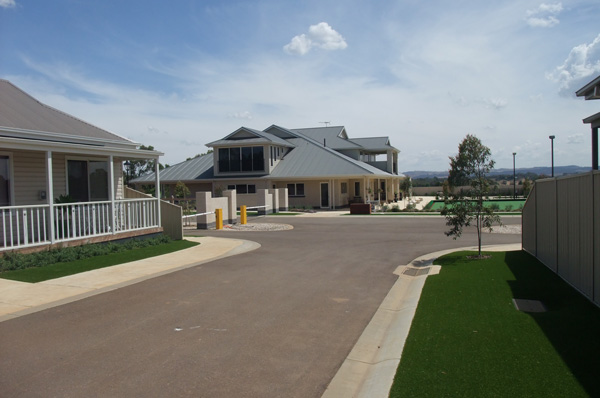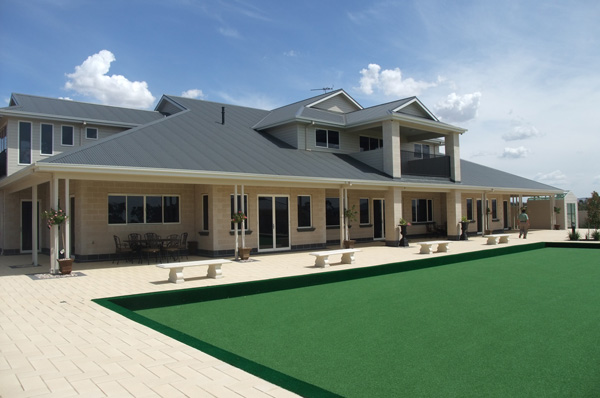Kingsgate Residential Village
Medium Density
This development sees the creation of a master planned community, targeted at affordable lifestyle living for people aged 55 years and over.

Kingsgate Residential Village was developed from a vacant site of almost 11 hectares located in a developing residential area on the outskirts of Kilmore. A generous purpose built community facility including swimming pool and bowling green, was developed in the first stage to create an instant sense of place and identity. At completion the village will offer close to 200 homes and is a green oasis in an otherwise dry landscape.
Town Planning / Urban Design
- Zoned for residential purposes
- Designed to meet the aspirations of the client and respond to site opportunities and constraints
- The layout offers a pedestrian friendly access network and good surveillance of communal areas
- Dwellings are designed to cater for ageing residents
- A compact yet well laid out floor plan to cater for reducing household sizes
- Water tanks are provided on each dwelling to capture rainwater runoff for use in non-potable scenarios (ie. toilet flushing)
Landscape Architecture
- Significant remnant trees were retained and protected within a large communal open space
- Landscaping of communal areas is low maintenance, utilising a high percentage of native species that are low water users
- Imitation turf offers year round ‘green’ without the unnecessary need for irrigation
- Rear yards were designed as private courtyards with scope for personalisation by residents
Engineering Design & Construction
- Detailed design to the satisfaction of the responsible authority for road and service infrastructure, including intersection design with Kilmore-Lancefield Road
- Preparation of tender documentation
- Supervision of construction
Surveying
- Feature and level survey
- Pegging out of buildings and roads
Residential Development
2006 – 2012
Kilmore-Lancefield Road, Kilmore
Client: Kingsgate Village Pty Ltd

