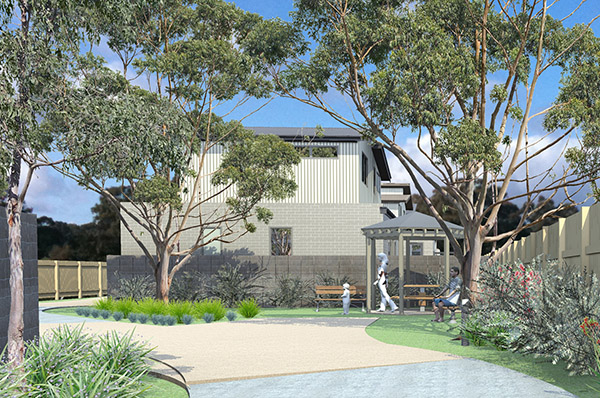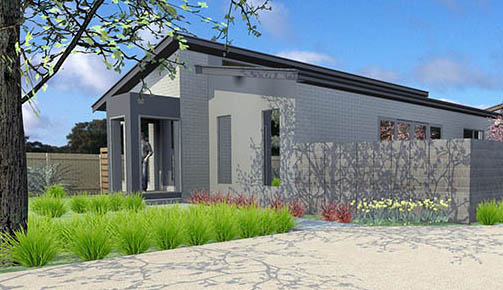Innisfree
Medium Density
A derelict dwelling was removed from this large suburban allotment offering a clean slate for development of a new spacious residential development of 6 townhouses at a density of 1:384sqm.

The design protects significant trees and offers generous areas of landscaping, including a communal gazebo/bbq area that creates a sense of community within the development. The intention was to provide an attractive affordable development that took advantage of the sites location, and to increase the diversity of dwelling types within the area, to cater for the changing needs of the population. The proposal was designed to meet all the requirements of the Yarra Ranges Planning Scheme and as such gained Council support.
Town Planning / Building Design
- Vacant site of 2,304 sqm located only 1km from Kilsyth Shopping Centre & Churinga Village presented excellent scope for medium density development
- Each unit was individually and architecturally designed to offer a contemporary built form with high levels of amenity
- Each dwelling has excellent northern orientation and a mix of large windows and raked ceilings to allow ample light to spill into living rooms
- Millar Merrigan provided a ‘one stop shop’ service to the applicant for town planning approval and subdivision
Landscape Architecture
- Retention of the only canopy tree on site; a mature Liquidambar and protection of significant trees on adjacent lots minimises the developments impact on the landscape and allows it to blend with the character of the area
- The landscape design aimed to enhance the site and re-introduce native plants, including canopy trees
- The generous courtyards were designed to maximise useable open space and offer generous decks with direct access from living areas to enable outdoor entertaining
- A gazebo/bbq is included within the common area to enable resident to gather outside for social activities and create a strong sense of community
- The landscape is treated in a low maintenance fashion to minimise management requirements and ensure longevity
Surveying
- A feature and level survey was prepared and utilised as a base for the design of the development
- Proposed subdivision plan accompanied the town planning application
- Preparation of a formal plan of subdivision and submission to the titles office
- Set out of dwellings and pegging of lots
Visit the RJB Development website
Residential Development
2011 – 2013
Kilsyth, Victoria
Client: Multiscope Developments and RJB Developments

