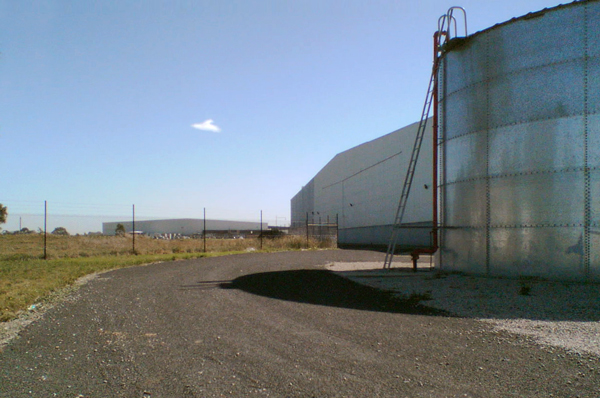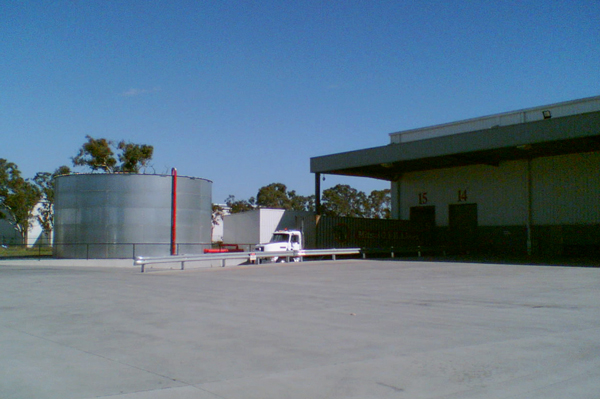South Park Estate
Estate Subdivisions

The South Park Estate was unusual in that the development is only decided upon when the occupant is identified, buildings and thus allotments are tailored to suit the needs of the specific users. Some sections of the development were developed as allotments and sold off, but the majority of the site is large users with 2ha plus buildings (under roof), which are provided to the occupant on a lease arrangement.
Features & Innovation
- Coordination of road grading and floor levels for effective drainage
- Extensive earthworks around existing and new lots
- Tree planting to soften the impact of the large industrial buildings
The development of the project was complicated by the process of “custom building”. This made sizing and locating services and major infrastructure, such as drains and sewers, difficult. As each stage was developed a residual lot was created which was further subdivided with the next development. This also complicated the Council approval process as each stage was referred to them for a Development Permit rather than obtaining one permit for the whole site.
Whilst some of the lots were undulating, the site fall itself is very flat. This provided a challenge in road design to provide effective drainage given the high runoff co-efficient from the large buildings. This required road grading and building floor levels to be co-ordinated, which was not easy when the size and location of the future buildings was unknown. The scale and siting of the buildings was also an engineering challenge to balance earthworks whilst ensuring that future development did not cause flooding problems for existing buildings due to the increased runoff.
A high standard of presentation was achieved by utilising wide road reserves with divided roadways for the entrance road and pavement with feature paving. Custom light poles were also provided, which combined with extensive planting of established trees softens the impact of the large buildings and creates an impressive visual impact.

