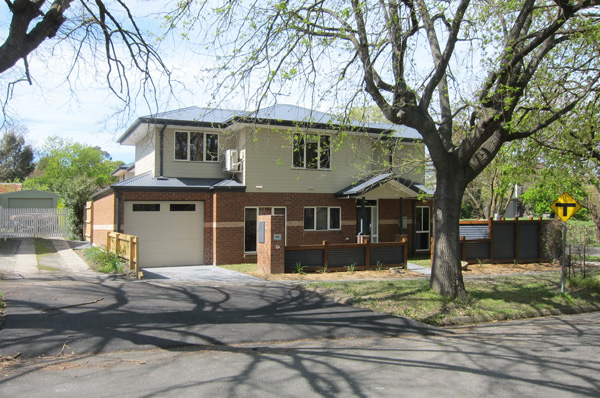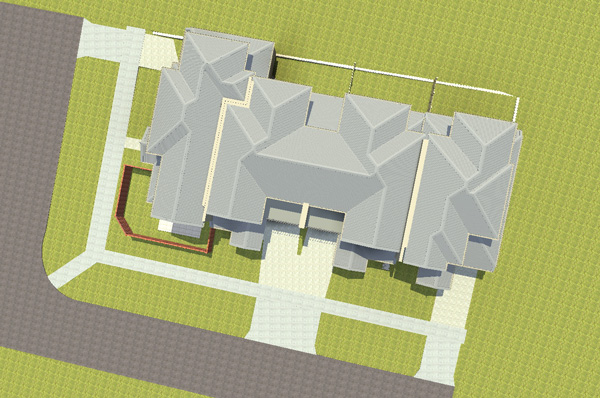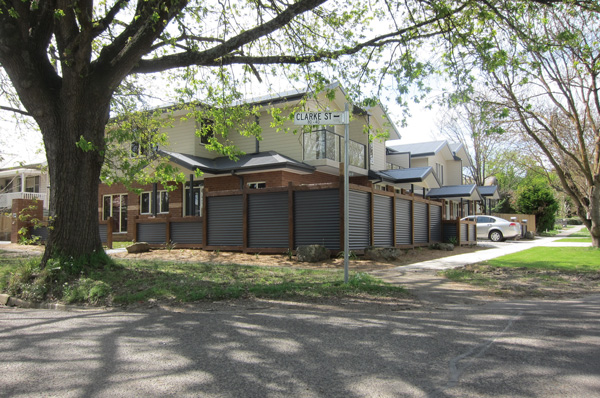Clarke Street
Medium Density

Town Planning / Building Design
- Two-bedroom units designed to cater
for reducing household sizes - Targeted the rental market whilst ensuring high levels of liveability
- Specifically designed to complement the neighbourhood character
- Overlook the adjacent park with upper level balconies
The Clarke Street site is located opposite Melba Park and within a short stroll to the main street of Lilydale. The 663sqm site offered excellent scope for medium density development. Although consistent with the Yarra Ranges Planning Scheme the proposal received refusal from Council’s Planning Department and subsequently a tribunal hearing was held and a permit issued.
Landscape Architecture
- Low maintenance design
- Retention and protection of street trees
- Compact courtyards
- Generous terraces with direct access from living areas
Retention and protection of significant established street trees allowed the development to blend instantly with the neighbourhood. The courtyards are designed to maximise useable open space and offer generous terraces with direct access from living areas. The landscape is treated in a low maintenance fashion to minimise management requirements and ensure longevity.


